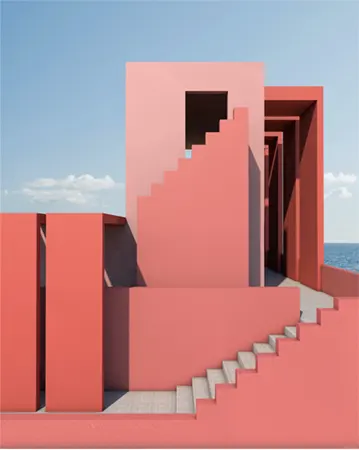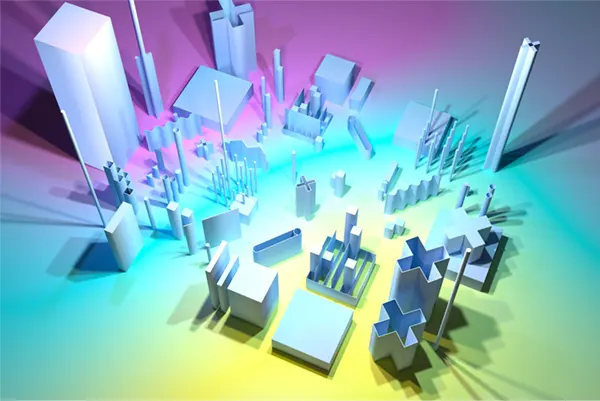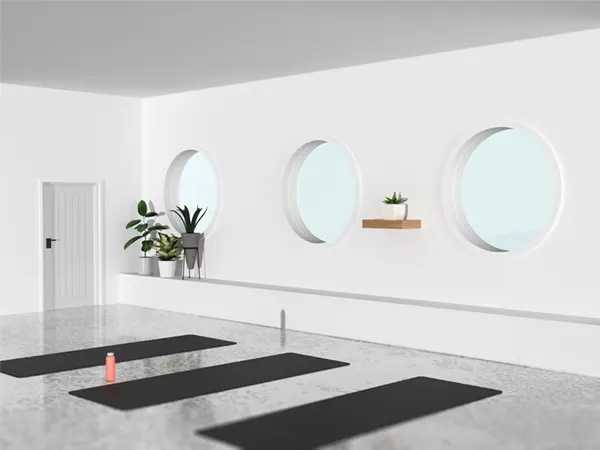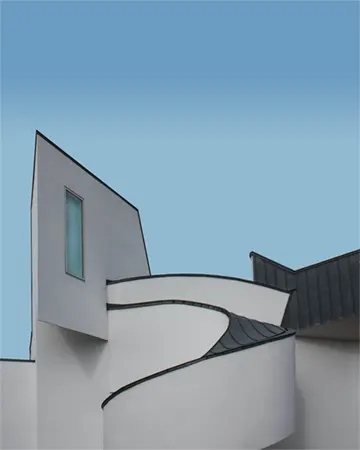
Visualization of objects is a universal tool from the category of 3d graphics. Their capabilities are well-known to professionals in various industries and fields of activity. For millennials, the architectural world has severely relied on pen and pencil, but 3D architecture along with microservices architecture diagrams have changed the entire face of architectural visualization.
Digital designs have become a game-changer for construction workers, and their advantages go beyond physical resilience. 3D models and renderings have significantly developed with the building information modeling that has contributed to creating some modern masterpieces. Today’s article will highlight the influence of 3D architectural visualization on the construction industry.
Object visualization

Its essence lies in the creation of a volumetric, realistic image of a construction object. They are using computer technologies. However, this technology so far exists only in the format of design drawings. This is its fundamental difference from video or photographic shooting of already implemented projects with architectural 3d visualization services by 3Nitro.
Object visualization gives a realistic model of a building and explains what the design and structure of the building will look like. For instance, iconic buildings like Dubai Marina have only been created with the successful implementation of 3D object visualization technology.
So, Who is this Service Intended for, and What Advantages Does it Provide to Its Customer?

Visualization of the future home, office, or any other structure is carried out in full accordance with the technical and architectural characteristics. They are defined by the project documentation. That is a client who ordered a 3D image of a building for some reason needed its 3D realistic image. It’s even before the start of the construction process itself. There are many reasons for this, but there are several main categories.
Construction Project
If the customer of the service is the developer of the construction project, then the 3d image will become part of the process of his work on the documentation. Visibility allows “in real-time” to evaluate the intermediate result and make edits along the way.
This will eliminate unpleasant surprises at the end of the work. All of this will ultimately save you from the global time losses associated with major adjustments to the project. In addition, it will be easier for the designer to achieve mutual understanding with customers and convey to them the need for certain solutions.
Owner of the Building
The service can also be ordered by the future owner of the house or building before taking steps to start construction. His motives are also obvious. It’s the desire to avoid costly and time-consuming alterations of real walls, roofs, and windows.
Any construction project is designed for a specific target audience of consumers. In conditions of high competition, it is not always enough to simply use high-quality products. Additionally, no less necessary is its proper advertising. 3D visualization of objects will be the best way to advertise them, especially residential buildings, apartments, malls, etc.
This will significantly increase the chances of finding buyers of residential or tenants of office space even before the end of construction and their commissioning. 3D architectural visualization will save you from making mistakes while implementing the project.
All these efforts will technically help you save both time and money that you would have wasted in fixing the mistakes caused due to poor visualization of design or architecture. Furthermore, one cannot clearly predict the overall cost of 3D project implementation as there are several factors influencing it.
What Influences the Cost of 3D Project Implementation?

The service of 3D project implementation cannot be classified as expensive and exclusive. It has long been available to the mass consumer and is in great demand by them. Like any other type of work, the visualization of construction objects has its own characteristics. This to one degree or another affects the cost of its implementation and determines the existing price “fork”.
These factors include:
- The complexity and scale of the model – The scale of a building is determined by its area and height. Or, in other words, the number of floors. It is logical to assume that the physically larger the structure, the more difficult and longer it will take to render.
For a rough estimate, all construction projects are conventionally divided into low-rise, multi-story, and complex buildings. In addition, one should not forget about the factor of architectural complexity of buildings of various styles with 3d furniture modeling services by 3Nitro.
- Quality requirements – Customer expectations for quality can vary greatly, ranging from low to high. Of course, the more carefully and in detail all the work is done, the more convincing the final result and the higher its cost. But in some cases, the customer is not satisfied with the maximum degree of elaboration of the elements of the image, and this is his right.
- The number of angles – The minimum standard of 2–3 angles will obviously not be enough for the visualization of complex structures or complex development. The creation of an extended view range will entail a corresponding change in the price of the service.
A 3D visualization is an unrivaled form of presentation of any product or service. Therefore, it is especially in demand when one has to promptly attract reputable investors to the project. In these cases, the ability of 3D interior rendering to impress will come in handy more than ever.
The Bottom Line
There’s no doubt that 3D architectural visualization comes in very handy, especially when you are designing office buildings and malls where hyper-converged infrastructure is required. 3D implementation in construction necessarily needs three components.
A functional 3D model, relevant software for displaying the model, and hardware devices like tablets and laptops through which construction staff can easily access the visualization. When you construct a building by taking reference from a 3D model, the cost and time of alterations will automatically reduce. That being said, now you have fully understood the influence of 3D visualization in the construction industry.







